School of the Arts

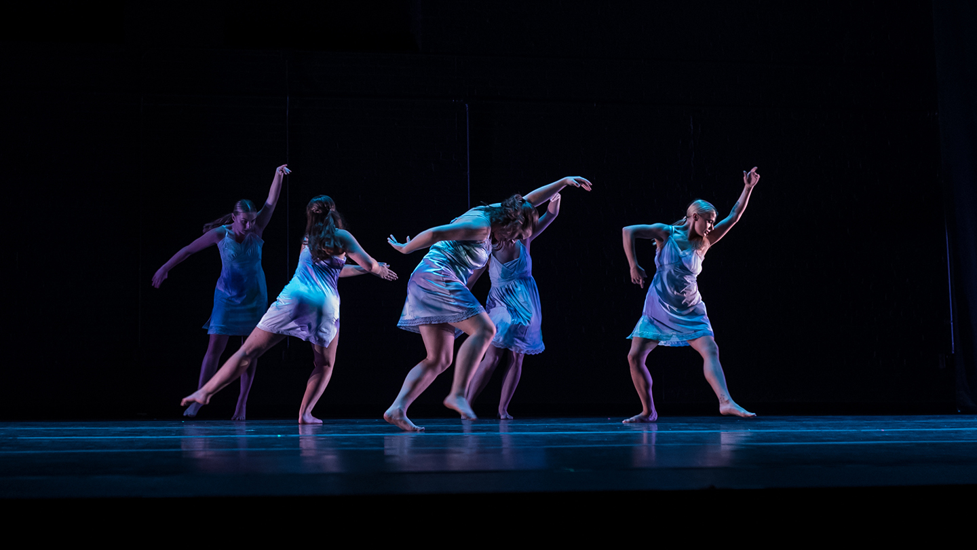
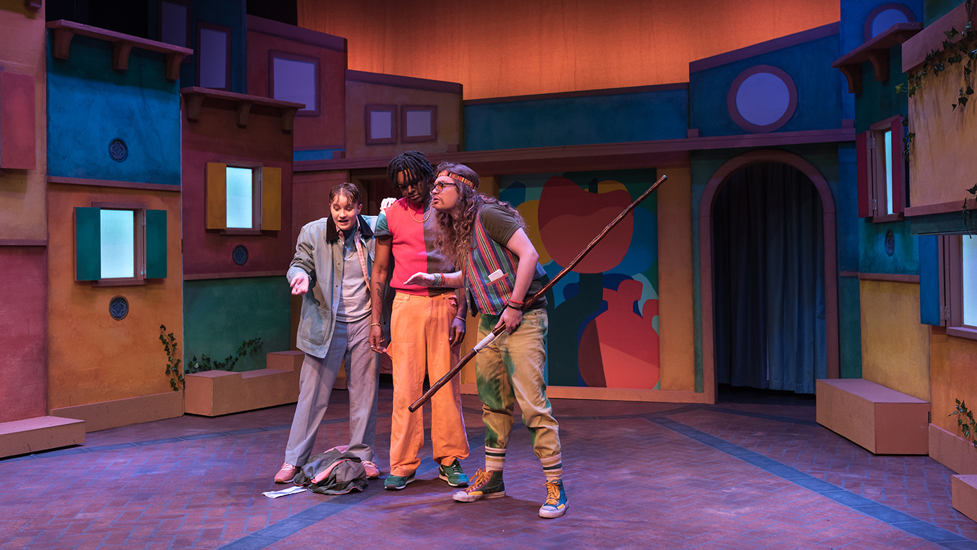
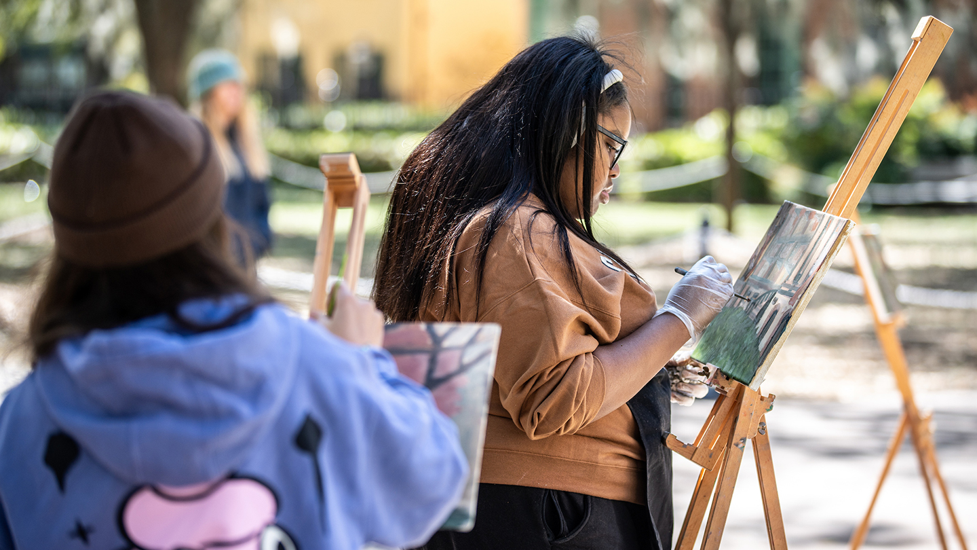
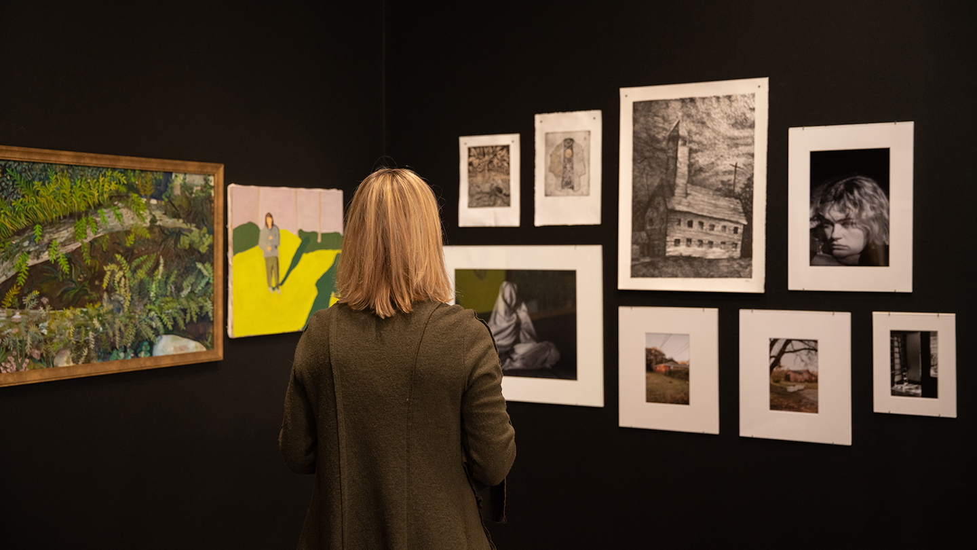
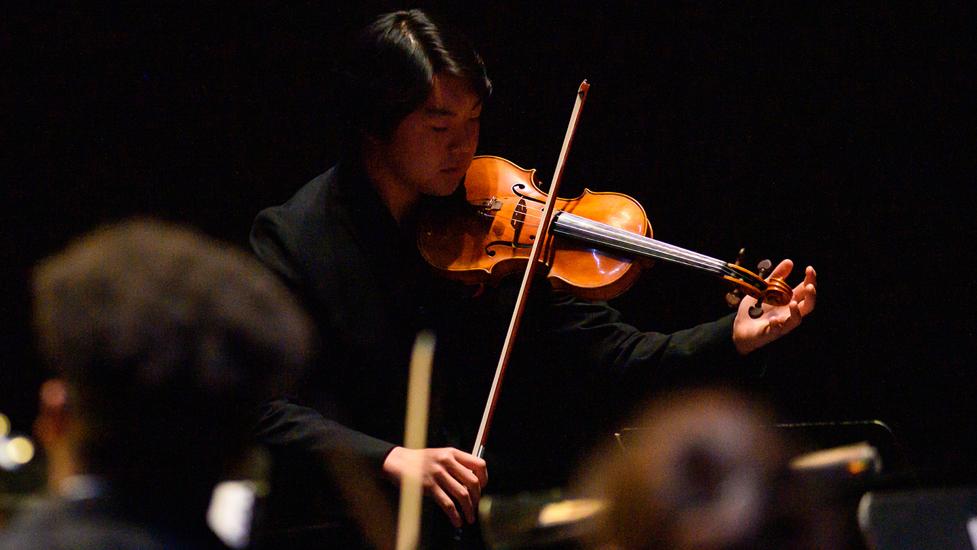

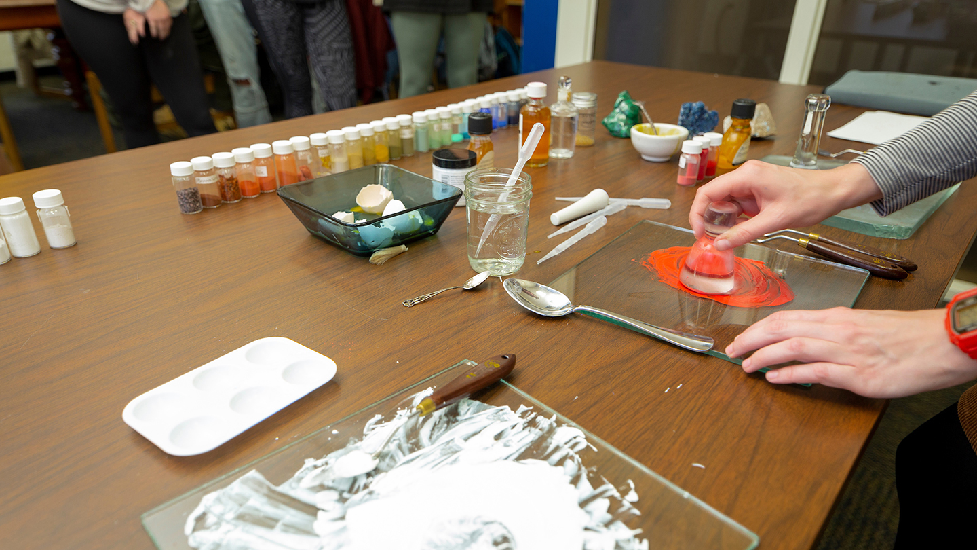
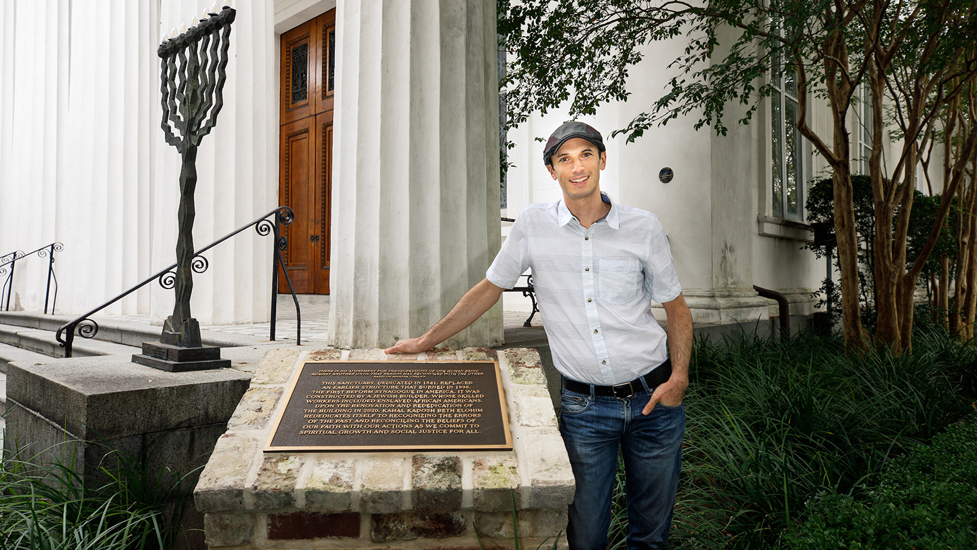

Together, let’s create, explore, collaborate and accomplish. Be part of the vibrant scene at the School of the Arts – the artistic heartbeat of Charleston.
Live and study in a cultural, historic and architectural community rarely found in the U.S. You'll get to:
- Take part in internships, research, performances or exhibitions through our partnerships with leading organizations.
- Learn from faculty who stay active in their fields. Many of them present work in famous concert halls, theaters, galleries and publications.
- Experience our event season of impressive international and local talent. Be part of our 200+ performances, lectures and exhibitions.
- Get involved with our student clubs and ensembles.
- Take the city’s free shuttle (or meander the streets) to nearby galleries, museums, performance venues, restaurants and parks.
The Arts
Event Season
Concerts, plays, dance performances, lectures, gallery exhibitions and more – featuring guest artists as well as our own artist-scholars
Read more about "Event Season"
Majors and Minors
Our programs help you build skills that lead to a rewarding career – whether it's in the arts or other industries.
Read more about "Majors and Minors"
Any Student Can Participate in the Arts
Activities and classes for any major, even undeclared students.
Read more about "Any Student Can Participate in the Arts"
Summer Pre-College Programs
Professional training sessions in dance, music and visual arts.
Read more about "Summer Pre-College Programs"
Scholarships & Funding
Apply for funding throughout your time at the College.
Read more about "Scholarships & Funding"
Give to School of the Arts
Become our FRIEND for exclusive access and special events, while supporting our students and programs.
Read more about "Give to School of the Arts"
School Administration
Office of the Dean and council members
Read more about "School Administration"
Mission and Strategic Plan
Learn how we value our student and employee experience and success, as well as academic distinction, and how we plan for continuous improvement.
Read more about "Mission and Strategic Plan"
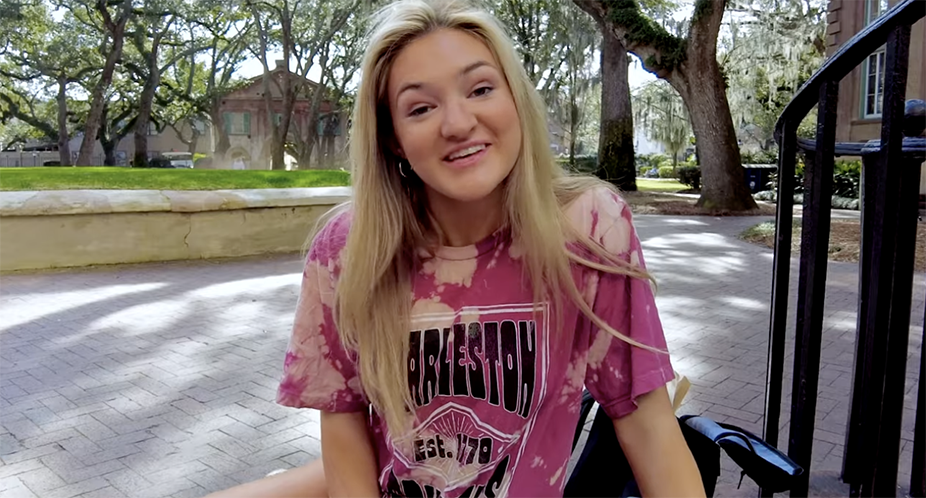 Play video
Play video

A day in the life of an arts major
Get a glimpse at this double major's experiences on campus and around the city.
